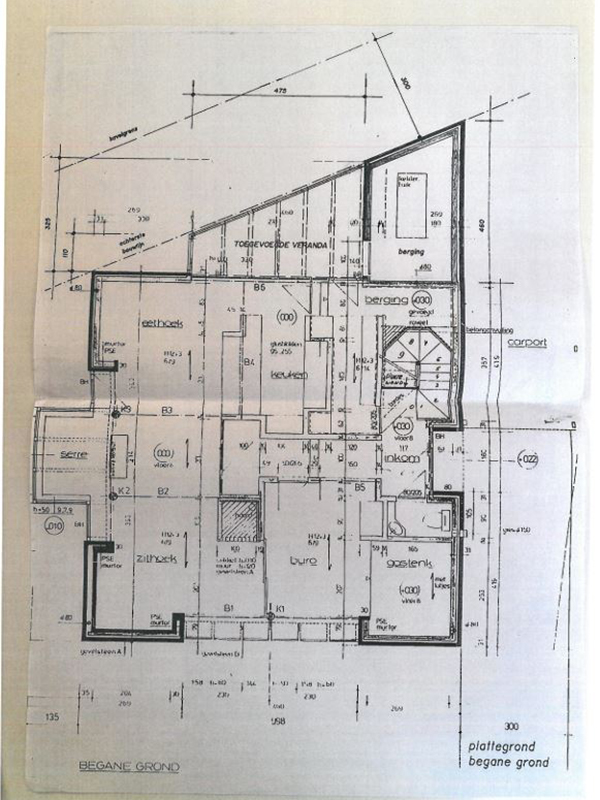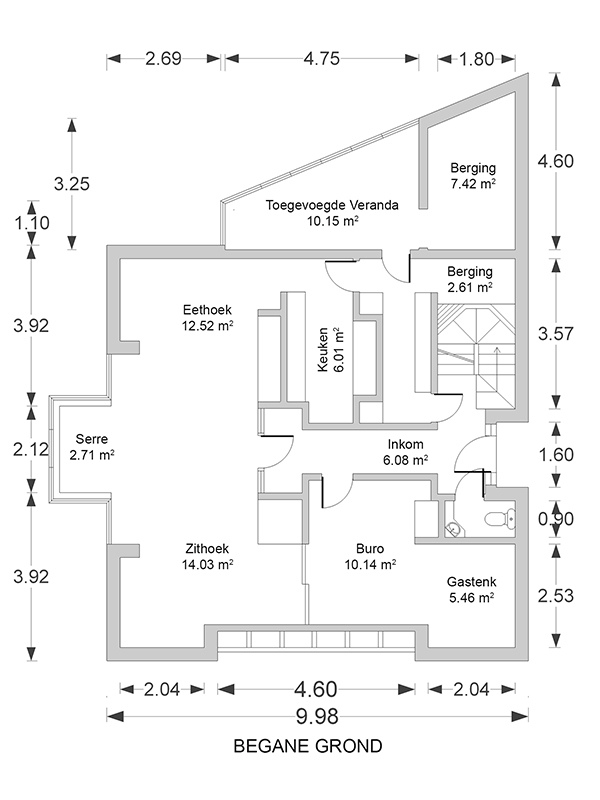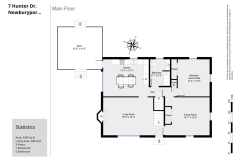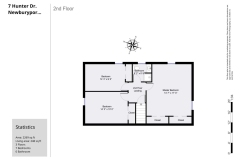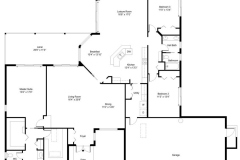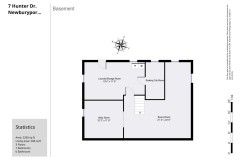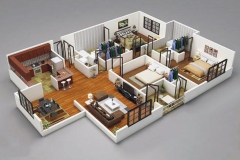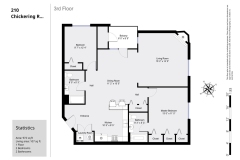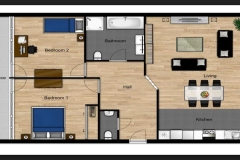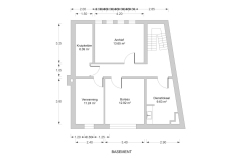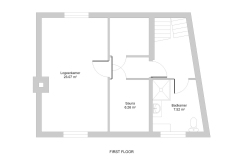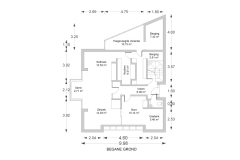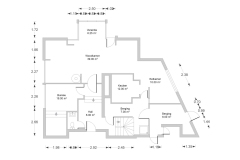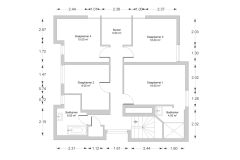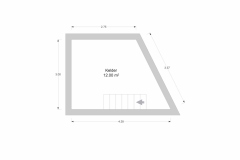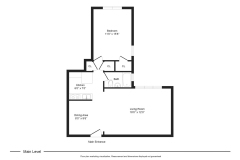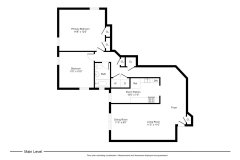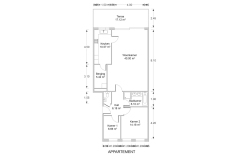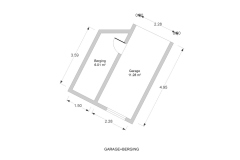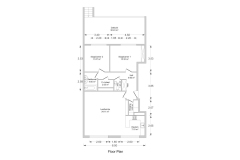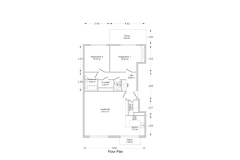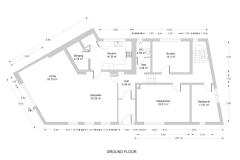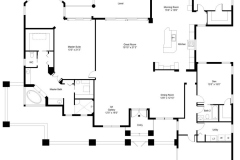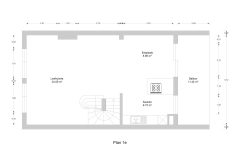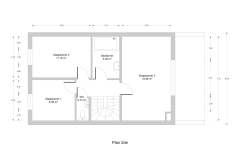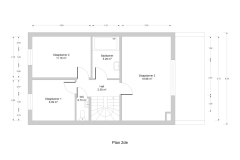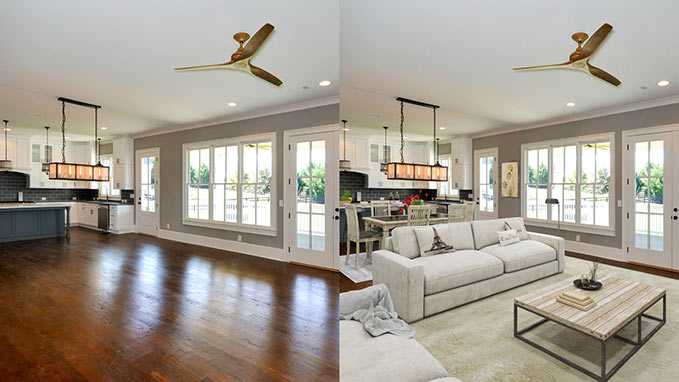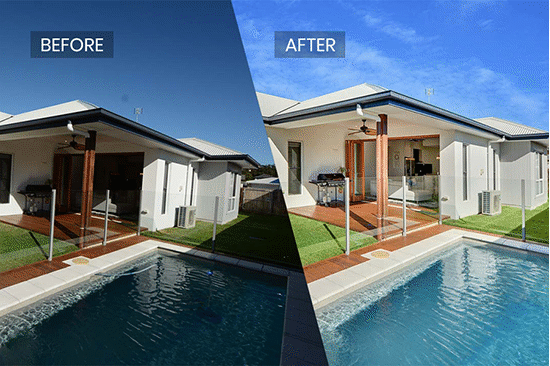In the field of architectural design and real estate, Floor Plan plays an extremely important role. It is not only a technical drawing that supports the design but also a tool that helps customers easily visualize and make decisions about living space. This article will provide an overview of Floor Plan and why it has become an essential element in the industry.
What is a Floor Plan?
A Floor Plan is a drawing of the floor plan of a building or apartment, viewed from above. This drawing shows the layout of rooms, walls, doors, windows, and other elements in the space. It provides a clear view of the structure of the interior space and how the rooms connect to each other.
The Important Role of Floor Plan
1. Visualize the Real Space
A good Floor Plan will help customers better understand the space they are considering. Instead of having to imagine from verbal descriptions, customers can look at a detailed drawing, helping them clearly visualize the size, layout, and flow of the house.
2. Optimize the Design Process
For architects and designers, a Floor Plan is the foundation for detailed planning for construction. It helps determine the location of walls, windows, doors, and other elements, ensuring that everything is arranged logically and optimally for the space used.
3. Effective Marketing Tool
In the real estate business, providing a clear Floor Plan can help increase the ability to attract customers. Houses or apartments that come with a Floor Plan are often easier to convince customers, because they can see a comprehensive picture of the house before visiting the actual house.
Popular Types of Floor Plans
1.D Floor Plan
This is the most basic type of drawing, showing the spatial layout in 2 dimensions. 2D drawings usually include information about room dimensions, wall locations, doors and windows. This type is often used in the early stages of design to determine the overall layout.
2. Floor Plan 3D
Unlike 2D drawings, a 3D Floor Plan provides a more realistic view of the space. It not only shows the layout but also adds depth, making customers feel like they are actually walking into the space. This is a powerful tool in convincing customers about the value of real estate.
3. Furnished Floor Plan
This type of Floor Plan includes the furniture in the space, helping customers visualize how the furniture is arranged and the space is used. This is especially useful for home buyers who want to better understand the interior decoration.
Benefits of Using Floor Plans in Real Estate
Improve Customer Experience: Customers can easily decide whether a property is suitable for their needs through a Floor Plan without having to visit in person.
Save Time: Both sellers and buyers can save time, as a Floor Plan provides detailed information about the house from the beginning.
Enhance Property Value: A detailed and beautiful Floor Plan can increase the perceived value of a property, making it easier to sell.
Conclusion
A Floor Plan is an indispensable tool in both architectural design and real estate business. It not only helps to optimize the design process but also improves sales efficiency, bringing clear benefits to both sellers and buyers. To achieve the best results, make sure that each of your projects has a detailed and accurate Floor Plan, making it easy for customers to make decisions and feel satisfied with their choices.
